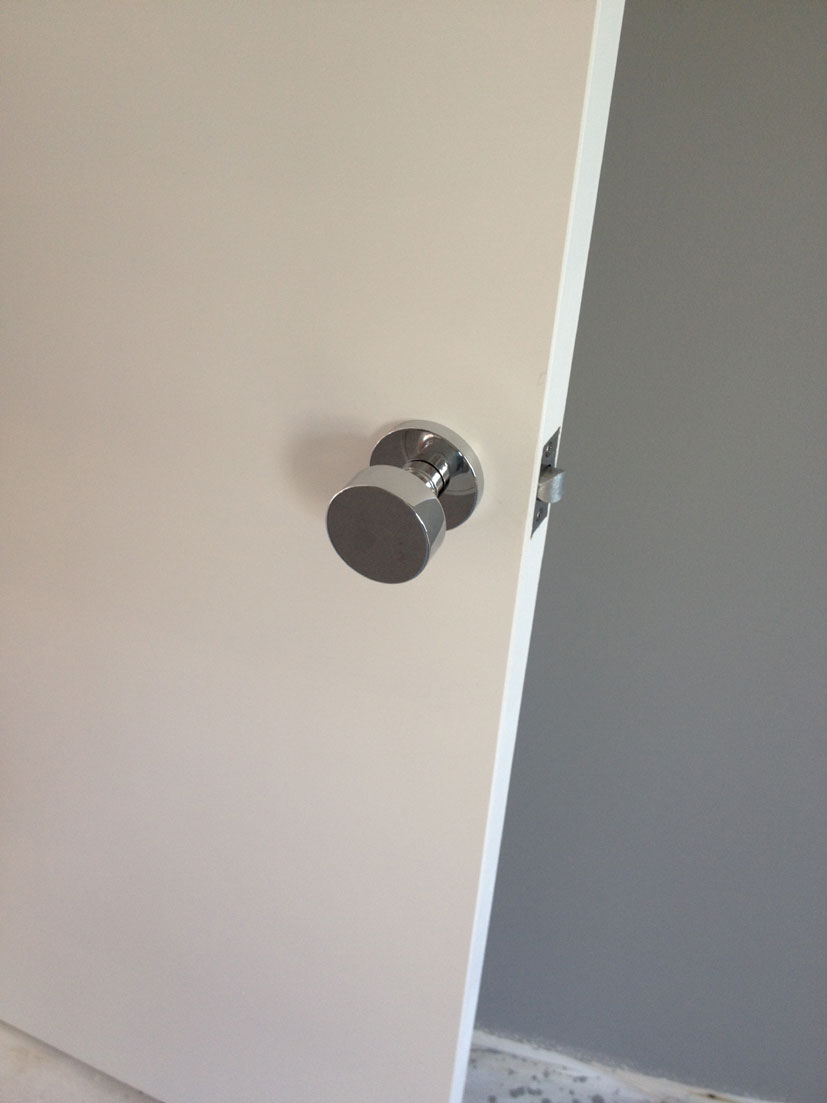I have recently been spending quite a bit of time working on remodeling this mid-century property in the coveted Encino Village neighborhood that was purchased toward the end of 2013. It was the first time the house has been sold in over 50 years! The goal was to take "Grandma's House" and turn it into a "Mid-Century Modern Showstopper" oozing with style. I have done some minor remodeling for client's previously, but this was my first "down to the studs" all new everything remodel. While this project has consumed a tremendous amount of time, money, and energy for the past 6+ month's, for the most part I have enjoyed every bit of it. It is absolutely amazing the amount of decisions and choices that go into a full scale remodel from the biggest (ie layout and design) to the smallest (doorknobs) and everything in between. While many are terrified by any remodeling work, I had the vision, knew the bones of the house were ideal, and worked with an unbelievable contractor who went "above and beyond" to turn the idea into reality. At this point, due the transformation, I think it looks like a totally brand new house. I am incredibly proud of the way this home turned out and hope you enjoy the before and after pics.
The house got all new white stucco, all new aluminum windows, A/C taken off the roof, and a yellow door for pop.
Early stages of remodeling the living room
I enlarged the sliding door to 12' and got a 3 panel Jeld-Wen door that opens to 8' allowing for indoor/outdoor flow. Also, uncovered and refinished the hardwood flooring that had been hiding under the carpet for 50+ years. Anyone that knows me knows I like the white/clean look so of course painted it mostly all white. The brick fireplace grounds the modern in it's mid-century roots and gives it character.
I took the wall separating the kitchen from the living room down to open up the room. This makes the space feel much larger. I also continued the beamed ceilings from the living room through the kitchen area for a more seamless transition. Of course the kitchen got completely gutted and redone with all new custom Wenge wood cabinetry, Viking appliances and quartz countertops with a large island. The Sputnik chandelier works perfectly and sets the whole look off nicely.
While this picture isn't great, you can see the new windows, and the hardwood flooring. You can also see that I added the beamed ceilings in the master bedroom. Lastly, I reconfigured the floor plan to allow for a sitting area in the corner of the room where the ceilings are at their highest point.
The master bath turned out amazing and feels like a boutique hotel. The shower is a dream with it's size, Hansgrohe rain shower head, and statuary marble. The freestanding tub fills the space perfectly. The double sinks on top of the same quartz counters and cabinetry as in the kitchen turned out nicely as well. There is also a vanity area next to the bathtub.
In case you were wondering, these are the doorknobs I decided to go with. I think they look great.
In addition to the aesthetic improvements, the property got all new copper plubming, new electrical wiring & panel, new A/C ducting, a tankless water heater, and repairing of the roof. Also, put in the Nest thermostat system which is beyond genius and looks sleek.
Now the only thing left to do is landscaping...
This shows if you look past the current dated finishes, you can turn anything with good bones into your dream property. Don't be afraid of a bit of remodeling work, as it can be fun. I came from a retail background before entering into real estate and equate doing the work yourself to buying at wholesale, as you are adding value to either enjoy or sell at retail down the road. If you need any design consultation feel free to contact us anytime @310.600.9172 or email eric@smilayproperties.com. I have an unbelievable contractor that I completely trust and would surely vouch for. If we can help with ideas or remodeling, please don't hesitate to reach out. We would be happy to assist!















